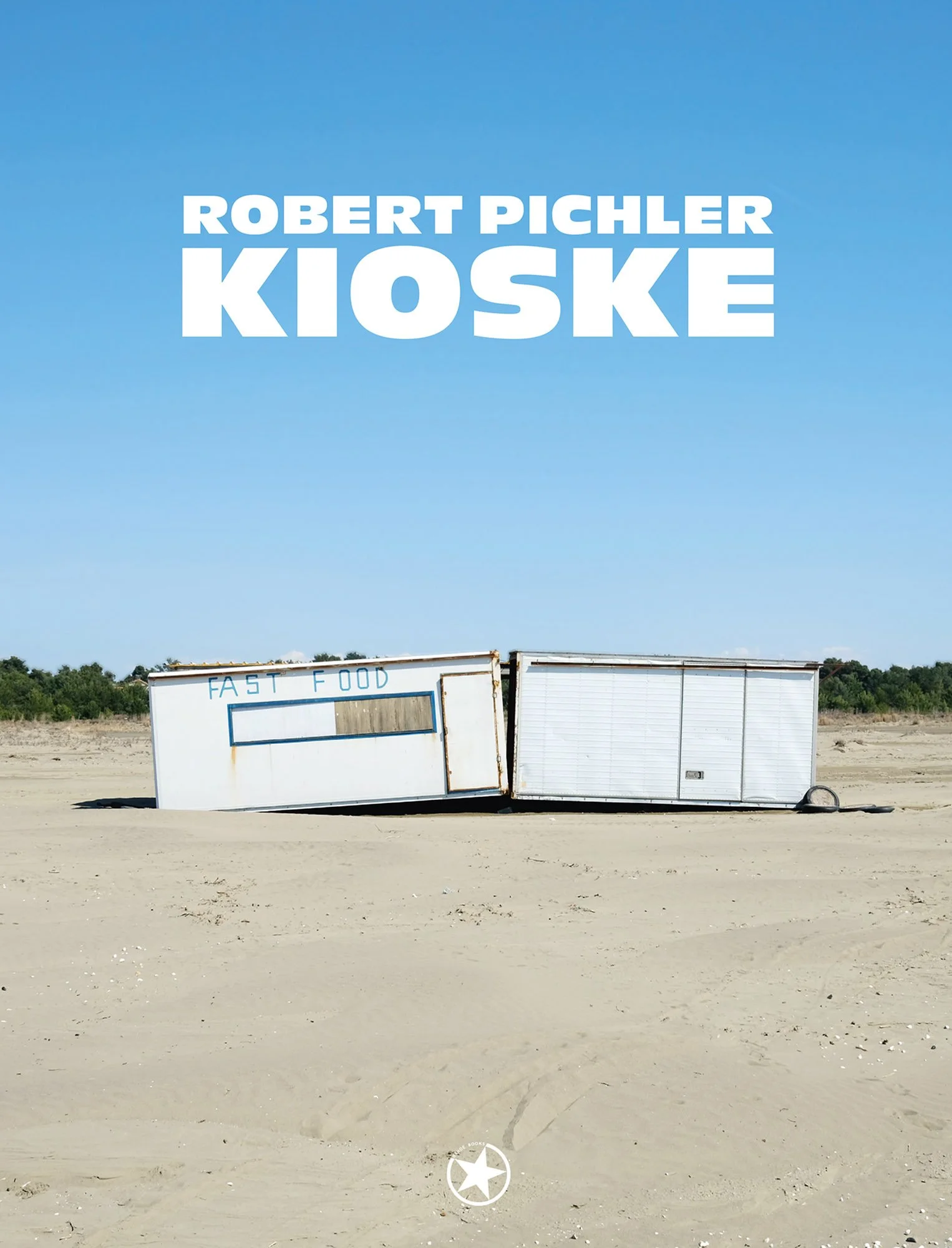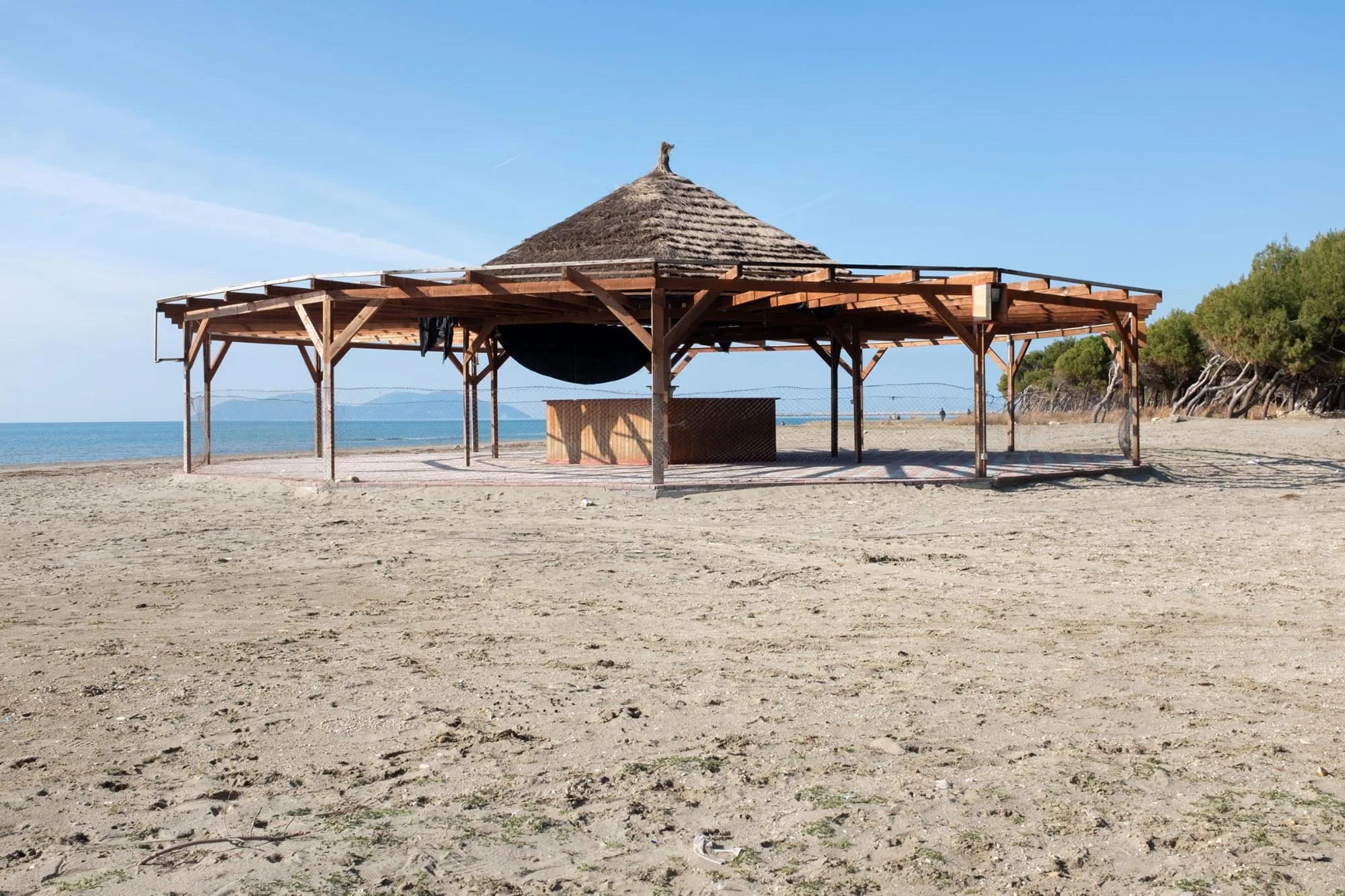Kiosks by Robert Pichler
“Kiosks” is the latest project by Austrian photographer Robert Pichler, presented in Tirana in the form of the photo book Kiosks: Temporary Architecture and Social Living Environments on the Albanian Coast, published by Bahoe Books, Wien, in German, Albanian and English language.
KIOSKS
Temporary Architecture and Social Living Environments on the Albanian Coast
Pichler Robert, Kiosks, temporary architecture and social living environments on the Albanian coast, Wien, Bahoe books, 2025, (in German, Albanian, English) ISBN 978-3-903478-17-6
“Kiosks” is the latest project by Austrian photographer Robert Pichler, presented in Tirana in the form of the photo book Kiosks: Temporary Architecture and Social Living Environments on the Albanian Coast, published by Bahoe Books, Wien, in German, Albanian and English language.
The Albanian kiosks referred to in the book are temporary, improvised structures along the Albanian coast, serving commercial and tourist purposes. As a construction typology, they first appeared in major cities in the early 1990s, coinciding with the country’s transition to a free-market economy and addressing a significant shortage of business premises. Robert Pichler (1), a historical anthropologist who has documented the Albanian transition period since the early 1990s, has observed the kiosk in its evolution, from its beginnings, development and decline. It is interesting how Pichler dedicates this book to the kiosk, precisely at the end of the “kioskization” era in Albania, when it is giving way to another phenomenon, that of concreting and mass tourism. It is precisely about the latter that the accompanying writings of other authors of an urban, ecological and tourism economics nature speak about (2). The Kiosk is the starting point, or the framework that unites these writings as well as all the author’s stories about his encounters with the inhabitants of the coast. In fact, Kiosk is a tribute to individuality, uniqueness, small family businesses, the efforts of Albanians during the transition, but also to simple aesthetics and constructions with minimal impact on nature (3).
The Kiosk was a temporary resident in the Albanian territory, with all its diversity of aesthetics and functionality. It lived for nearly 2 decades, between two different periods, that of the bunkers of the communist regime and the period of the free market economy, characterized by migration and rapid urbanization. My generation is oversaturated with the images of the kiosks, we have even stigmatized as something unaesthetic and informal, outside the rules of architecture and conventional urban planning. However, the kiosk served very well thousands of Albanian families who were left unemployed after the closure of factories and state-owned enterprises after the 1990s. The kiosk is the genesis of small business, the savior of the family economy, a symbol of the beginnings of the free market and individual initiative. The disappearance of the kiosk symbolizes the end of the transition period and the beginning of another era. Through this book, it seems as if the author wants to immortalize in photography the kiosk before it is torn down and disappeared forever. The photographic project speaks of the temporariness but also of what comes next. Although not shown in the photo, the concrete hotels and tourist resorts that have sprouted everywhere on the coast are implied (at least for us Albanians).
The photographs are a tribute to the Kiosk, as a symbol of informality and transience. In contrast, the photographs are carefully composed, with attention to geometry, which enhance aesthetic appeal and meaning. The vantage point is formal; frontal view, as a photo passport. The horizon line is straight, and divides the frame in half, half earth and half sky. The large number of kiosks photographed indicates the need to recognize and systematize them in an almost scientific manner. It reminds me of the photographs of the Düsseldorf School. The author took several years (from 2010 to 2022), many field visits and meetings with residents to photograph them. The autumn season is preferred, in the end of the tourist season, when the beach is empty, which reinforces the feeling of transience and abandonment. The colorful and minimalist photography highlights the design elements and the poor materials used. The narrative of the kiosks is intertwined with the stories of people met in the beach, about the difficulties of transition and everyday life. As an anthropologist and photographer, Robert Pichler combines photographs of the architecture of the kiosks with photographs of portraits of coastal residents, which completes the picture of the lives of ordinary people in the territory of the Albanian coast.
All photos courtesy of Robert Pichler
(1) Robert Pichler is a historical anthropologist and photographer, who mainly deals with migration and transnationalism, family and kinship, nation building processes, also using the medium of photography. His work lies between anthropological/social research and documentary/artistic photography. He has documented the transitional period of the early 1990s, when Albanian society was moving from the isolation of the communist regime to openness. Robert Pichler is member of Balkan Research Unit of the Austrian Academy of Sciences and serves as Chair of the International Association for Southeast European Anthropology (InASEA)
(2) The accompanying writings in the book are by Mamica Burda, Saimir Kristo, Daniel Göler, Dhimitër Doka, Kristi Bego.
(3) “Kioska” was conceived as an exhibition and publication project. A selection of the photographs was nominated for the Photo Graz Biennale in 2016 and presented there for the first time. An exhibition followed in December 2017 at the Zagreb Cultural Centre as part of the Photo Graz selection. In September 2022, “Kioska” was shown at the Off Gallery in Graz , before the traveling exhibition toured several cities in Albania (Tirana, Vlora, Durrës, Fieri, and Shkodra) until December 2023.
Book Presentation and Personal Exhibition “In GJIROKASTRA, climbing and sketching”
On June 23, 2025, at the premises of Tati Space Photography Center, the personal exhibition of architect Andi Papastefani entitled “In GJIROKASTËR by climbing and sketching” was opened. The exhibition is part of the promotion of the author’s book with the same title, which is the third in his series of books…
On June 23, 2025, at the premises of Tati Space Photography Center, the personal exhibition of architect Andi Papastefani entitled “In GJIROKASTËR by climbing and sketching” was opened. The exhibition is part of the promotion of the author’s book with the same title, which is the third in his series of books with urban sketches, the first for the city of Tirana, continuing with the historical city of Berat. In this exhibition, Andi Papastefani presents 64 drawings from the city of Gjirokastra, which are part of his collection of 123 drawings presented in the Book. A 3-year work to identify 90 traditional buildings and 10 urban ensembles, part of the construction and cultural heritage of the city of Gjirokastra, Albania and architecture in general. This book coincides with the 20th anniversary of the City of Gjirokastra's admission to UNESCO and, according to Papastefan, is a homage to the city of silhouettes carved in stone.
By means of architectural sketches, with pencil, pastel, marker, Andi Papastefani manages to scrupulously build a voluminous collection of drawings, scanning 90 traditional buildings of Gjirokastria and 10 ensembles, part of the architrecture heritage. He systematizes the buildings, categorizes them, grouping them into neighborhoods, and like an urban planner describes the features of each of them. He does this in a laconic and concise manner, because he wants the emphasis and attention to remain on the drawings. An important element is the inclusion in the Book of early modernist buildings in Gjirokastra from the 20s-30s, inviting us to open a discussion on the inclusion of this important category in the fund of protected architectural heritage in Albania.
For the Exhibition “In GJIROKASTRA, climbing and sketching” Prof. Pirro Thomo says: “I browse the new album of architect Andi Papastefani on Gjirokastra with interest, but also with curiosity. This stems from the intriguing title itself, “Climbing and sketching”, i.e. wandering through the neighborhoods and alleys of Gjirokastra. What attracted the architect to this city with such a name and fame? How will he convey to the public the urban and architectural values of the city? How will his choices from this city match the prevailing scientific opinion? And at the end of browsing the album, this curiosity completely disappeared. Because, from the Castle, he chose the impressive play of arches and vaults (sketch 7). From the sketches of the inhabited ensembles, the coherence of the urban composition with the dynamism of the terrain clearly emerges (sketch 1, 23, 25, 31, 43). The protective character of the Gjirokastra dwelling has emerged through the monumentality of the Zekat family's dwelling (sketch 46). Not remaining at this stage, the architect has also assessed the evolution of the dwelling towards acquiring new architectural features (sketches 17, 34, etc.). The professional and artistic skills of the anonymous craftsmen occupy a considerable place in the album, such as: the dynamic volumetric composition of the Skendula family's house (sketch 49); the large gates artistically decorated as a symbol of the family's power but also as an invitation to hospitality (sketches 12, 16, 42); the rich interiors and the craftsmanship of wood carving, ceilings, cupboards and doors (sketches 22, 40, etc.). The rafters have not been neglected either, although their function is constructive to support the protruding and heavy roof canopy, they have not lacked elegance and decorative processing (sketches 57, 58, 70, 94). Thanking Andi for this important contribution to the attractive presentation of the architectural heritage, we wish the further continuation of this initiative that has been started.”
In the preface to the book “In Gjirokastra, climbing and sketching”, Ben Andoni writes “Flipping through the book, one becomes curious about a fact: How did its builders managed to avoid the ugly? Surprisingly, unlike us, our ancestors have managed to escape the ugly thanks to some innate and inherited concepts about the beneficial functions of aesthetics.”
While Skënder Luarasi writes “…Andi Papastefani's book on Gjirokastër is itself a drawing in its entirety, in the specific sense mentioned above, as a sequence of wanderings in the Stone City. In this way, the book becomes a psychogeographical map offering starting points for various itineraries, which are nonetheless left to us, the readers, to undertake, complete, retrace, and redraw
About the Author
Andi Papastefani (albanian, 1962) is an architect graduated from the Faculty of Architecture at the Polytechnic University of Tirana. After a period of architectural designing in Albania, he continued his studies in America for Historic Preservation in Boston Architectural College, and then for Landscape Architecture from Landscape Institute Arnold Arboretum of Harvard University. He is an urban sketcher and instructor. For almost four decades, Andi Papastefani is using sketches as a medium of communication, exploration and documentation.
All photos, Copyright Alketa Misja
The project "In GJIROKASTRA, climbing and sketching" is supported by the Ministry of Economy, Culture and Innovation MEKI
Books by the Author

































